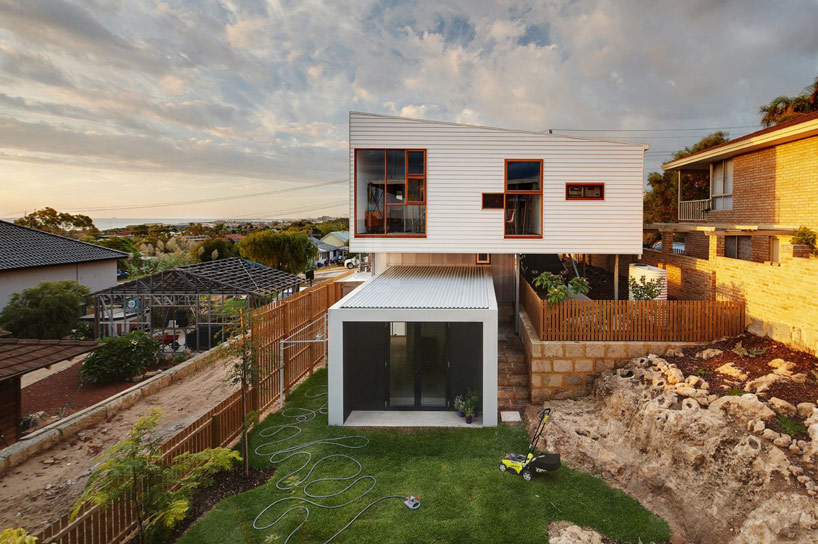News: Japanese architect Toyo Ito has been named as the 2013 laureate of the Pritzker Architecture Prize.
Toyo Ito, based in Tokyo, has previously been awarded the RIBA Gold Medal in 2006 and the Praemium Imperiale by the Japan Art Association in 2010, and his Japanese Pavilion was awarded best pavilion at last year's Venice Architecture Biennale.
His works include the TOD’S Omotesando Building in Tokyo, Sendai Mediatheque, Tama Art University Library in Tokyo and Za-Koenji Public Theatre in Tokyo.
He is the sixth Japanese architect to receive the award, following Kenzo Tange in 1987, Fumihiko Maki in 1993, Tadao Ando in 1995, and Kazuyo Sejima and Ryue Nishizawa in 2010.
Above: Sendai Mediatheque, 1995—2000, Sendai-shi, Miyagi, Japan. Photo by Tomio Ohashi.
“Architecture is bound by various social constraints," Ito said. "I have been designing architecture bearing in mind that it would be possible to realise more comfortable spaces if we are freed from all the restrictions even for a little bit. However, when one building is completed, I become painfully aware of my own inadequacy, and it turns into energy to challenge the next project. Probably this process must keep repeating itself in the future. Therefore, I will never fix my architectural style and never be satisfied with my works.”
The Pritzker Prize is presented annually to a living architect in recognition of contributions to both humanity and the built environment through architecture. Ito will receive a $100,000 prize and be presented with a bronze medallion in a ceremony on 29 May in Boston at the John F. Kennedy Library designed by I.M. Pei, the 1983 Pritzker Laureate.
Recent recipients of the award include Wang Shu, Eduardo Souto de Moura and SANAA. See more about the Pritzker Prize on Dezeen.
Above: TOD’S Omotesando Building, 2002—2004, Shibuya-ku, Tokyo, Japan. Photo by Nacasa & Partners Inc.
Here's the announcement from the organisers:
Toyo Ito of Japan is the 2013 Pritzker Architecture Prize Laureate
Toyo Ito, a 71 year old architect whose architectural practice is based in Tokyo, Japan, will be the recipient of the 2013 Pritzker Architecture Prize, it was announced today by Thomas J. Pritzker, chairman of The Hyatt Foundation which sponsors the prize. Ito is the sixth Japanese architect to become a Pritzker Laureate -- the first five being the late Kenzo Tange in 1987, Fumihiko Maki in 1993, Tadao Ando in 1995, and the team of Kazuyo Sejima and Ryue Nishizawa in 2010.
The formal ceremony for what has come to be known throughout the world as architecture’s highest honor will be at the John F. Kennedy Presidential Library and Museum in Boston, Massachusetts on Wednesday, May 29. This marks the first time the ceremony has been held in Boston, and the location has particular significance since it was designed by another Pritzker Laureate, Ieoh Ming Pei who received the prize in 1983.
In making the announcement, Pritzker elaborated, “We are particularly pleased to be holding our ceremony at the Kennedy Library, and it is even more significant because the date is John F. Kennedy’s birthday.”
The purpose of the Pritzker Architecture Prize, which was founded in 1979 by the late Jay A. Pritzker and his wife, Cindy, is to honor annually a living architect whose built work demonstrates a combination of those qualities of talent, vision and commitment, which has produced consistent and significant contributions to humanity and the built environment through the art of architecture. The laureates receive a $100,000 grant and a bronze medallion.
Pritzker Prize jury chairman, The Lord Palumbo, spoke from his home in the United Kingdom, quoting from the jury citation that focuses on the reasons for this year’s choice: “Throughout his career, Toyo Ito has been able to produce a body of work that combines conceptual innovation with superbly executed buildings. Creating outstanding architecture for more than 40 years, he has successfully undertaken libraries, houses, parks, theaters, shops, office buildings and pavilions, each time seeking to extend the possibilities of architecture. A professional of unique talent, he is dedicated to the process of discovery that comes from seeing the opportunities that lie in each commission and each site.”
Above: Tama Art University Library (Hachiōji campus), 2004—2007, Hachioji-shi, Tokyo, Japan. Photo by Tomio Ohashi.
Toyo Ito began working in the firm of Kiyonori Kikutake & Associates after he graduated from Tokyo University’s Department of Architecture in 1965. In1971, he founded his own studio in Tokyo, and named it Urban Robot (Urbot). In 1979, he changed the name to Toyo Ito & Associates, Architects.
He has received numerous international awards, including in 2010, the 22nd Praemium Imperiale in Honor of Prince Takamatsu; and in 2006, The Royal Institute of British Architects’ Royal Gold Medal; and in 2002, the Golden Lion for Lifetime Achievement for the 8th Venice Biennale International Exhibition. Calling him a “creator of timeless buildings,” the Pritzker Jury cites Ito for “infusing his designs with a spiritual dimension and for the poetics that transcend all his works.”
Toyo Ito made this comment in reaction to winning the prize: “Architecture is bound by various social constraints. I have been designing architecture bearing in mind that it would be possible to realize more comfortable spaces if we are freed from all the restrictions even for a little bit. However, when one building is completed, I become painfully aware of my own inadequacy, and it turns into energy to challenge the next project. Probably this process must keep repeating itself in the future. “Therefore, I will never fix my architectural style and never be satisfied with my works,” he concluded.
One of his first projects in 1971 was a home in a suburb of Tokyo. Called “Aluminum House,” the structure consisted of wooden frame completely covered in aluminum. Most of his early works were residences. In 1976, he produced a home for his sister, who had recently lost her husband. The house was called “White U” and generated a great deal of interest in Ito’s works. Of most of his work in the 1980’s, Ito explains that he was seeking to erase conventional meaning from his works through minimalist tactics, developing lightness in architecture that resembles air and wind.
He calls the Sendai Mediatheque, completed in 2001 in Sendai City, Miyagi, Japan, one of the high points of his career. In the Phaidon book, Toyo Ito, he explains, “The Mediatheque differs from conventional public buildings in many ways. While the building principally functions as a library and art gallery, the administration has actively worked to relax divisions between diverse programmes, removing fixed barriers between various media to progressively evoke an image of how cultural facilities should be from now on.”
Above: Serpentine Gallery Pavilion, 2002, London, UK.
The jury commented on this project in their citation, saying, “Ito has said that he strives for architecture that is fluid and not confined by what he considers to be the limitations of modern architecture. In the Sendai Mediatheque he achieved this by structural tubes, which permitted new interior spatial qualities.”
Another of Ito’s projects commented on by the jury is the TOD’S Omotesando building in Tokyo, “where the building skin also serves as structure,” to quote the jury citation, and further, “Innovative is a word often used to describe Toyo Ito’s works.” Citing the Municipal Funeral Hall in Gifu Prefecture, Tokyo’s Tama Art University Library, and London’s 2002 Serpentine Gallery Pavilion, the jury calls attention to some “of his many inspiring spaces.”
The distinguished jury that selected the 2013 Pritzker Laureate consists of its chairman, The Lord Palumbo, internationally known architectural patron of London, chairman of the trustees, Serpentine Gallery, former chairman of the Arts Council of Great Britain, former chairman of the Tate Gallery Foundation, and former trustee of the Mies van der Rohe Archive at The Museum of Modern Art, New York; and alphabetically: Alejandro Aravena, architect and executive director of Elemental in Santiago, Chile; Stephen Breyer, U.S. Supreme Court Justice, Washington, D.C.; Yung Ho Chang, architect and educator, Beijing, The People’s Republic of China; Glenn Murcutt, architect and 2002 Pritzker Laureate of Sydney, Australia; and Juhani Pallasmaa, architect, professor and author of Helsinki, Finland. Martha Thorne, associate dean for external relations, IE School of Architecture & Design, Madrid, Spain, is the executive director of the prize.
![]()
Above: Za-Koenji Public Theatre, 2005—2008, Suginami-ku, Tokyo, Japan.
In addition to the previous laureates already mentioned, the late Philip Johnson was the first Pritzker Laureate in 1979. The late Luis Barragán of Mexico was named in 1980. The late James Stirling of the United Kingdom was elected in 1981, Kevin Roche in 1982, Ieoh Ming Pei in 1983, and Richard Meier in 1984. Hans Hollein of Austria was the 1985 Laureate. Gottfried Böhm of Germany received the prize in 1986. Robert Venturi received the honor in 1991, and Alvaro Siza of Portugal in 1992. Christian de Portzamparc of France was elected Pritzker Laureate in 1994. Frank Gehry of the United States was the recipient in 1989, the late Aldo Rossi of Italy in 1990. In 1996, Rafael Moneo of Spain was the Laureate; in 1997 the late Sverre Fehn of Norway; in 1998 Renzo Piano of Italy, in 1999 Sir Norman Foster of the UK, and in 2000, Rem Koolhaas of the Netherlands. Australian Glenn Murcutt received the prize in 2002. The late Jørn Utzon of Denmark was honored in 2003; Zaha Hadid of the UK in 2004; and Thom Mayne of the United States in 2005. Paulo Mendes da Rocha of Brazil was the Laureate in 2006, and Richard Rogers received the prize in 2007. Jean Nouvel of France was the Laureate in 2008. In 2009, Peter Zumthor of Switzerland received the award. In 2010, two Japanese architects were honored, partners Kazuyo Sejima and Ryue Nishizawa of SANAA, Inc. In 2011, Eduardo Souto de Moura of Portugal was the laureate. Last year, Wang Shu of The People’s Republic of China became the laureate.
The field of architecture was chosen by the Pritzker family because of their keen interest in building due to their involvement with developing the Hyatt Hotels around the world; and because architecture was a creative endeavor not included in the Nobel Prizes. The procedures were modeled after the Nobels, with the final selection being made by the international jury with all deliberations and voting in secret. Nominations are continuous from year to year with hundreds of nominees from countries all around the world being considered each year.
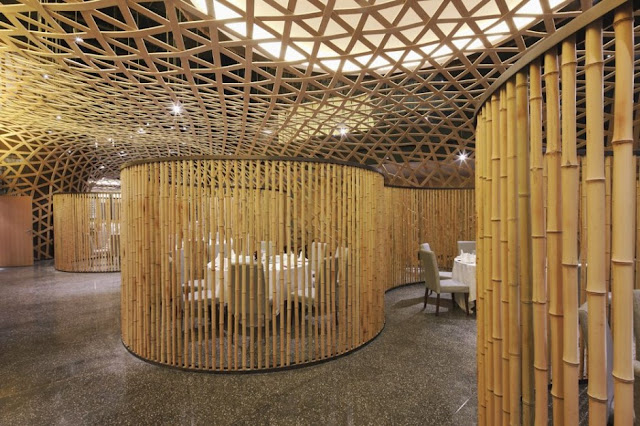

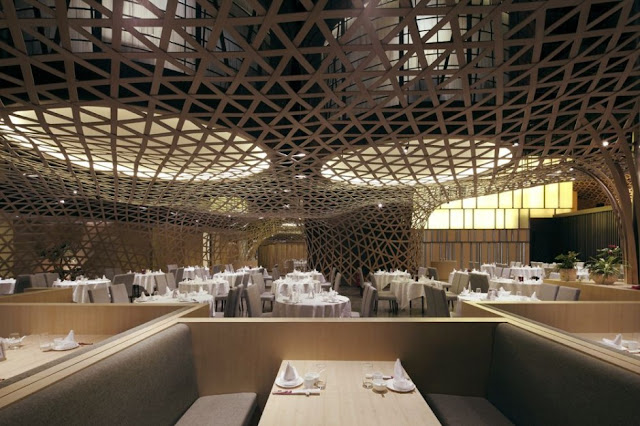.jpg)

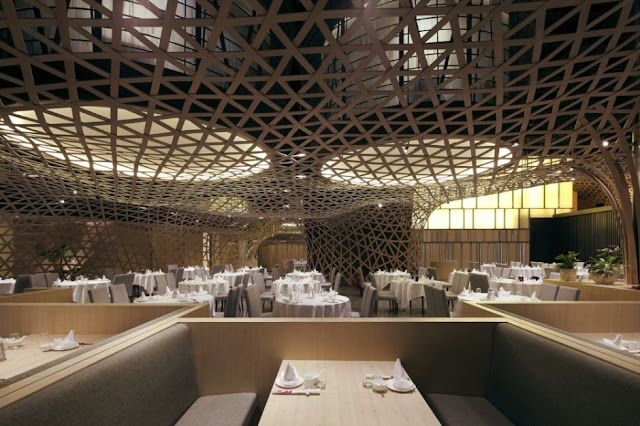
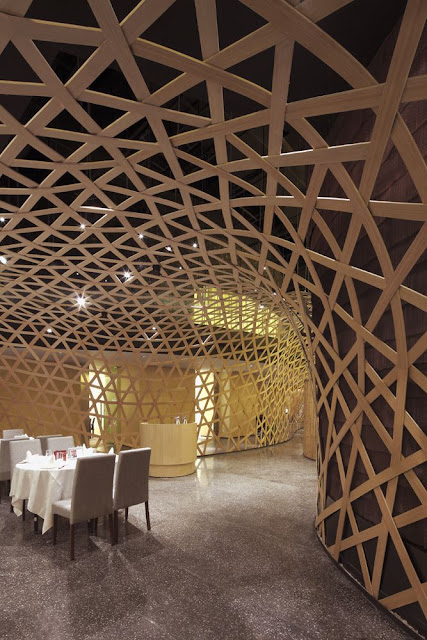



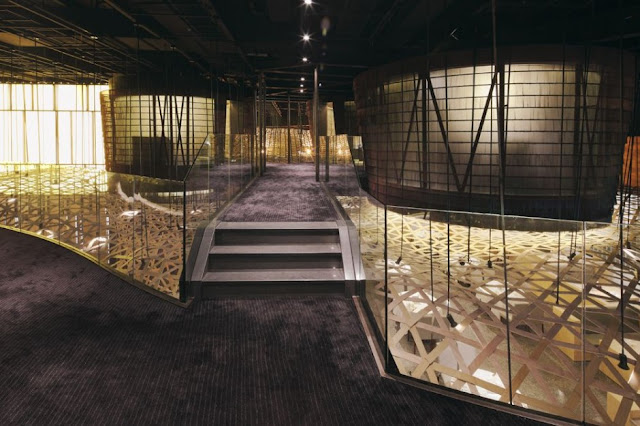








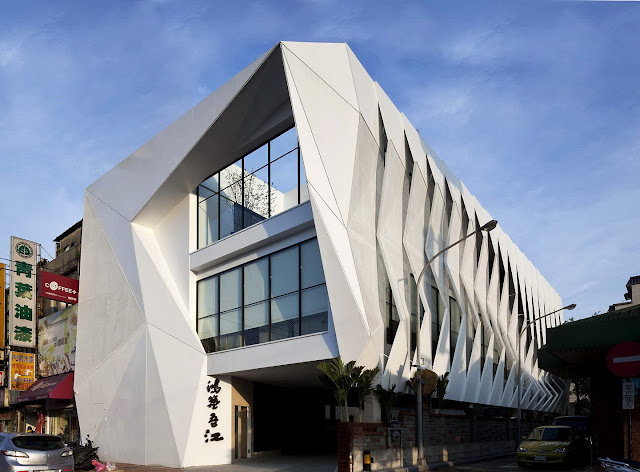.jpg)























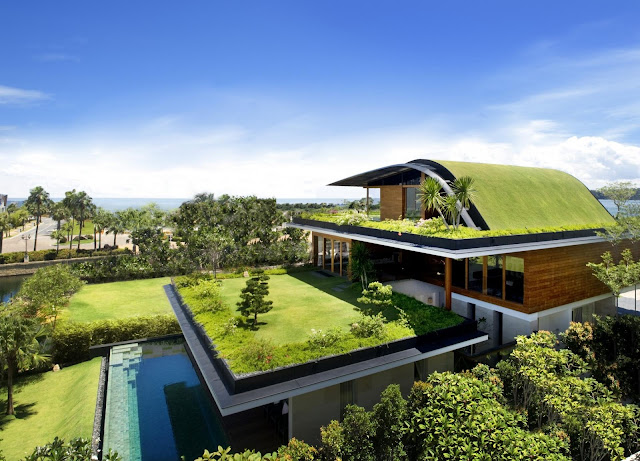






.jpg)
.jpg)
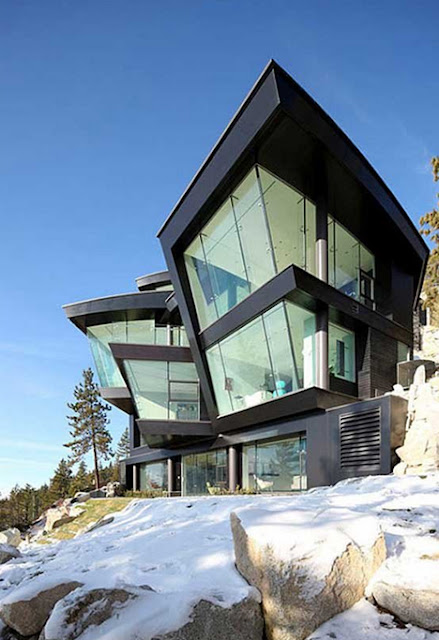
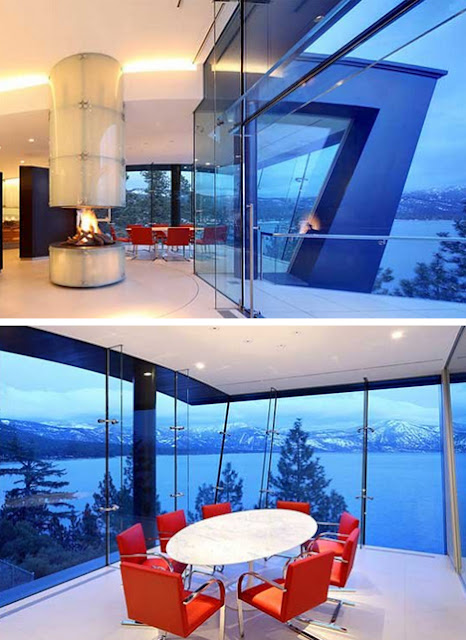

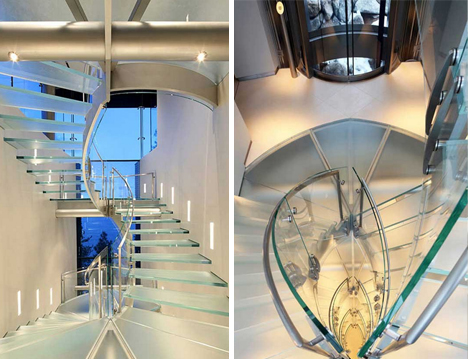


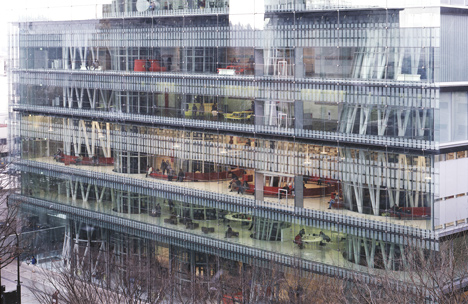
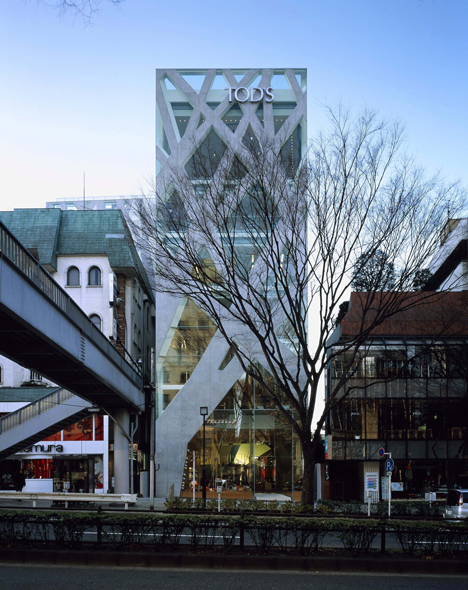
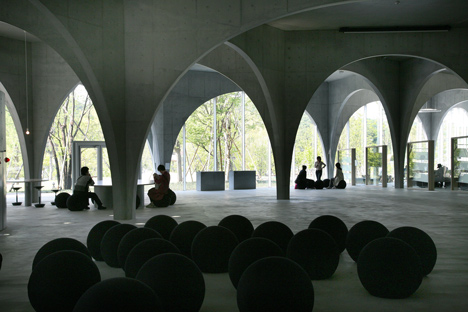
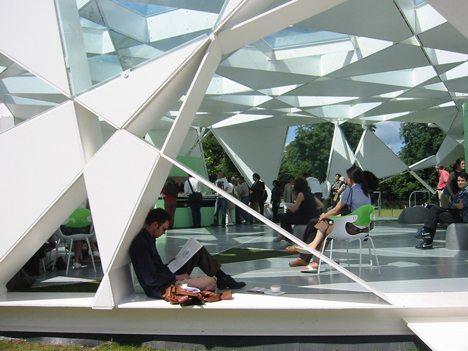
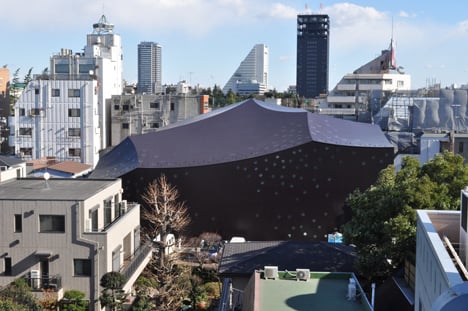
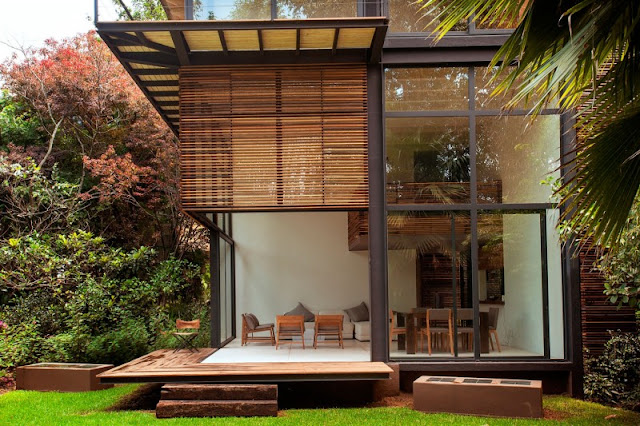

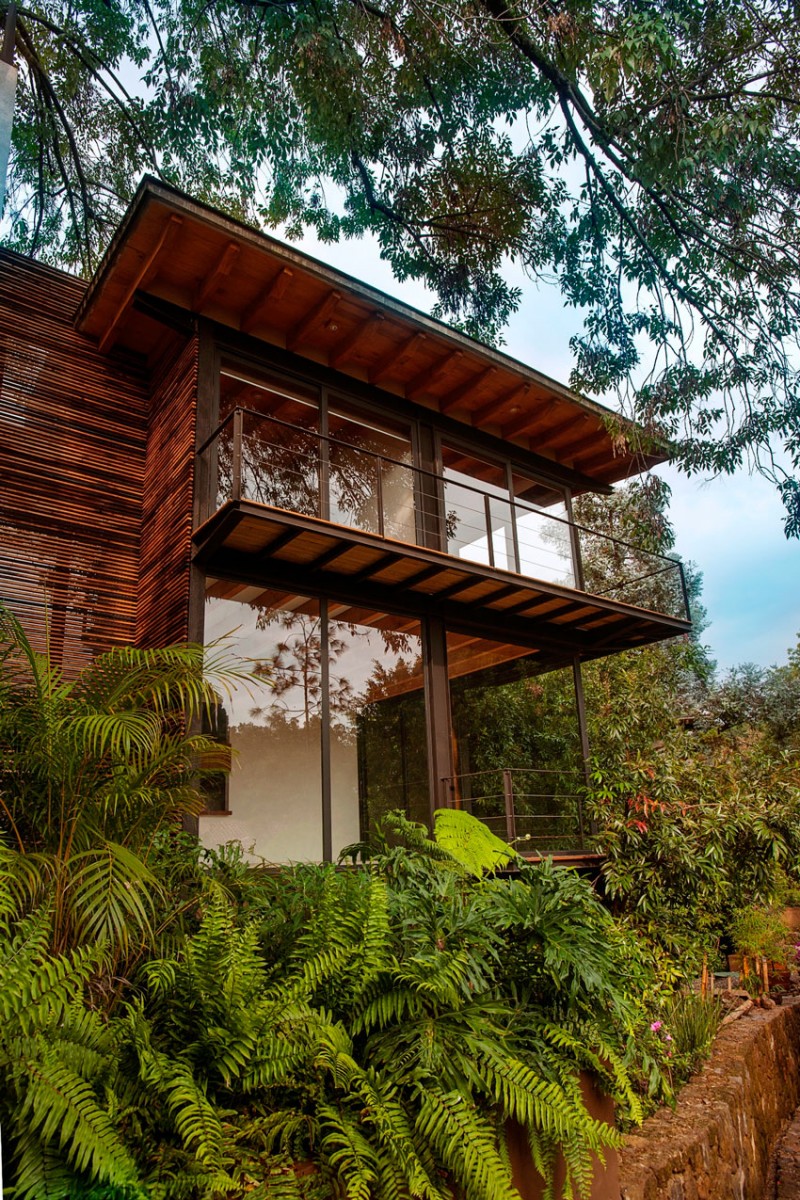

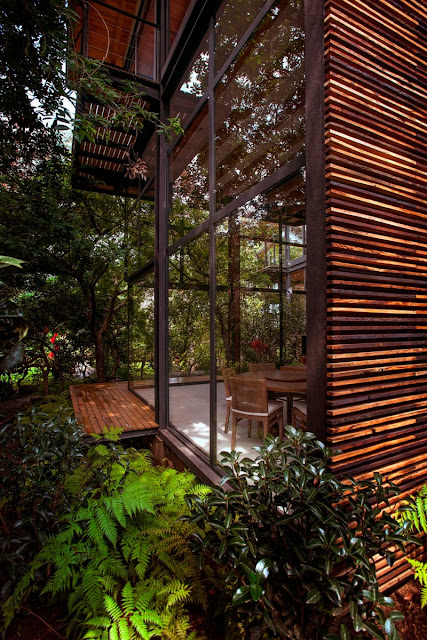

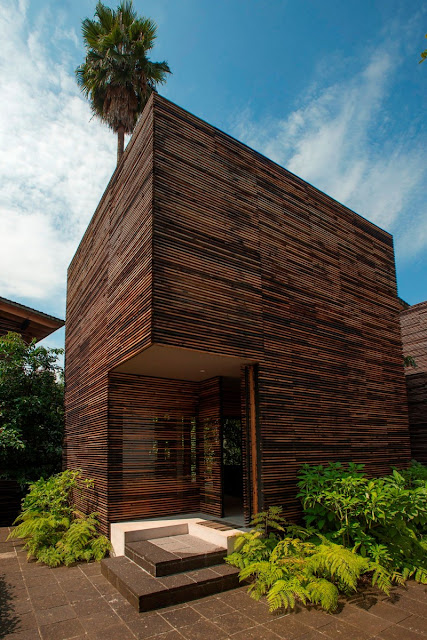

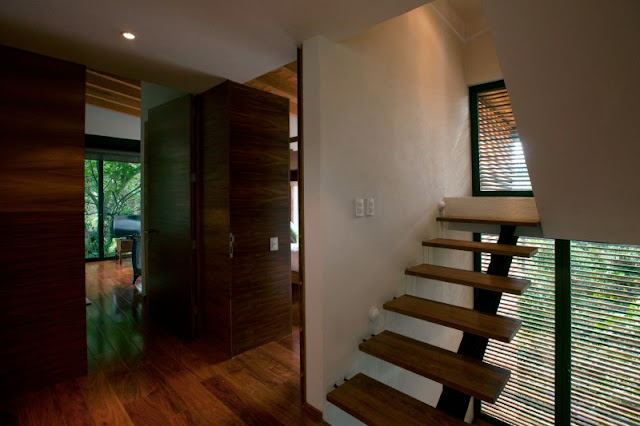



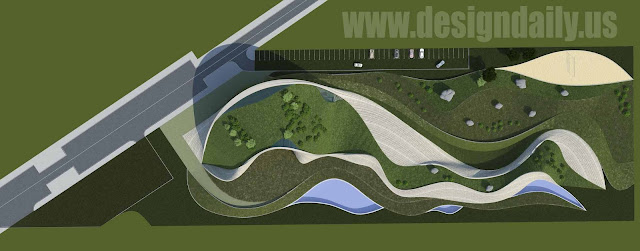

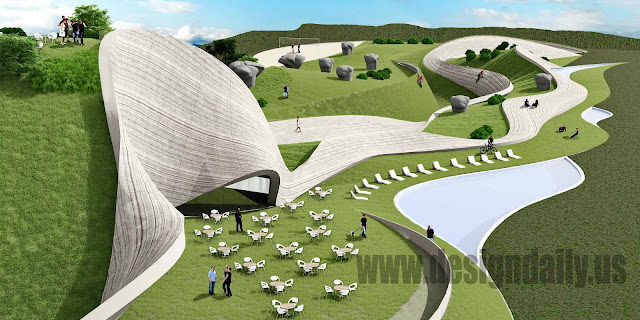



.jpg)
.jpg)
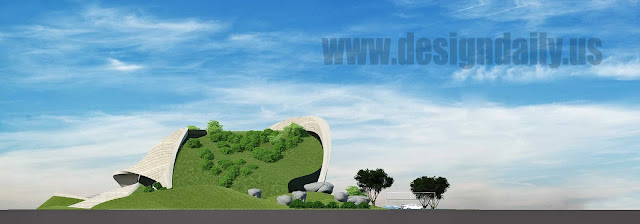.jpg)
.jpg)


























































.jpg)











































































